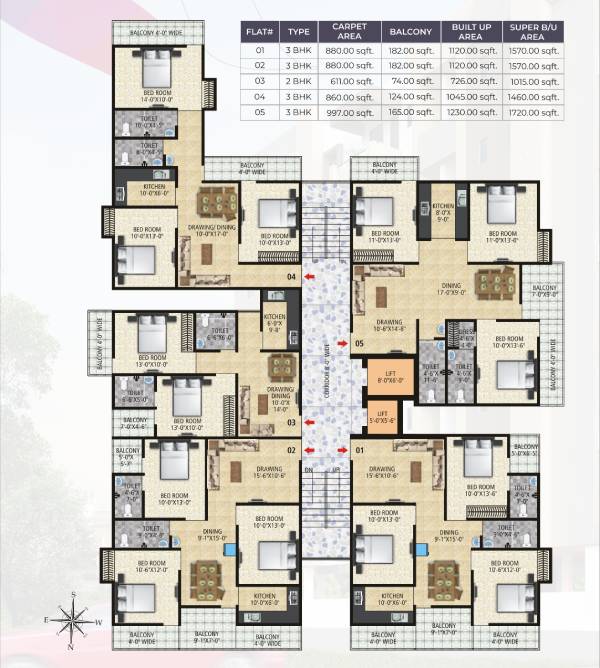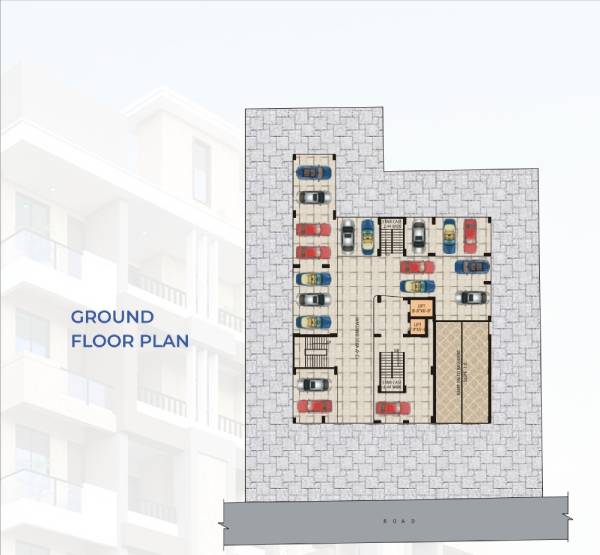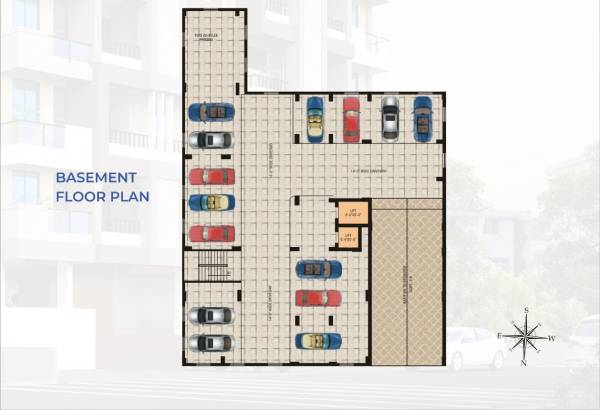RERA No. BRERAP63858-1/102/R-1780/2024

Project Detail
Location Map
Architectural and Structural Specifications
| Foundation | R.C.C. cast in situ foundation as per the structural design. |
|---|---|
| Super Structure | R.C.C. framed structure with AAC bricks masonry in cement mortar as per design & specification of structural consultants. |
| Doors | a) Door frames (RCC / Wooden / Stone choukhats) b) 32mm thicl< waterproof flush/ panel door shutters (as per ISI specification) |
| Window | Aluminium / powder coated window |
| Flooring | Vitrified Tiles / Ceramic Tiles |
| Kitchen | Working platform-Granite top with two feet high ceramic tiles and sink of standard make |
| Bathroom | (a) Provision for hot & cold water connection in all toilets. (b) Flooring: Ceramic Tiles (c) Dado: colored ceramic tiles upto 7 feet high (d) Sanitary Ware: Glazed vitreous sanitary ware of Paryware or any other standard make. (e) Fittings: All C.P. of Paryware or any other standard fittings of standard make. (f) Cistern: concealed flush cock. |
| Electrical | (a) All internal wiring in copper conductor using concealed PVC conduits. (b) At least two T.V. point, one Intercom points provided in each flat. (c) All electrical switches and accessories as per ISI Mark. (d) Adequate lighting/power points, socket, outlets provided in each flat |
| Internal Wall | All internal walls shall be finished with white cement putty |
| External Wall | All external walls shall be painted acrylic paint on white cement putty |
| Generator & Intercom | Generator & Intercom, Electrical connection (B.S.E.B.) |
| EPBX & CCTV Camera | In all flats one point which is connected to the guardroom, ground floor |
| Lift | Provision for lift (standard make lift) |
| Extra Work | Any extra work other than our standard specification shall be charged extra as decided by our au- thorized engineer and such amount shall be deposited before the execution of work. |
Amenities
Salient Features
Site Layout
1-6 Floor Plan
| Flat# | Type | Carpet Area | Balcony | Built up Area | Super B/U Area |
|---|---|---|---|---|---|
| 01 | 3BHK | 880.00 sqft. | 182.00 sqft. | 1120.00 sqft | 1570.00 sqft |
| 02 | 3BHK | 880.00 sqft. | 182.00 sqft. | 1120.00 sqft | 1570.00 sqft |
| 03 | 2BHK | 611.00 sqft. | 74.00 sqft | 726.00 sqft | 1015.00 sqft |
| 04 | 3BHK | 860.00 sqft. | 124.00 sqft | 1045.00 sqft | 1460.00 sqft |
| 05 | 3BHK | 997.00 sqft. | 165.00 sqft | 1230.00 sqft | 1720.00 sqft |
Payment Plan
| At The Time of Booking | 10% |
|---|---|
| At The Time of Piling | 10% |
| After Completion of Basement Floor Roof Slab | 15% |
| After Completion of Ground Floor Roof Slab | 15% |
| After Completion of First Floor Roof Slab | 15% |
| After Completion of Second Floor Roof Slab | 15% |
| Completion of Brick Work | 10% |
| Completion of Plaster | 10% |
| Completion of Flooring | 05% |
| At The of Possession | 05% |
Note:
Full and Final Settlement of account will be done before one month of possession.15% Interest will be charged on delayed payment.
Registration and other Govt. Tax charges is to be given by the purchaser
Other Fixed Charges
Fixed Charges of 300,000/- will have to paid by the prospective buyer's/owner's for Electricity, Generator(500 watt each flat), Lift, Intercom, Fire Fighting Equipments.





